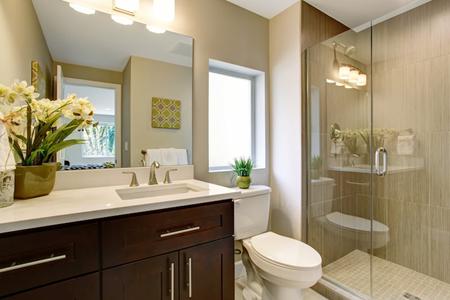Small Bathroom, Big Style: Clever Remodeling Tricks for Compact Spaces.

Living with a compact bathroom often presents unique design puzzles, yet it doesn't mean sacrificing aesthetic appeal or functionality. Far from it, a small space can become a showcase of innovative design and efficient utilization, transforming a cramped area into a surprisingly open and inviting sanctuary. The key lies in understanding how to visually expand the room, integrate clever storage, and select fixtures that serve multiple purposes without overwhelming the footprint.
Many homeowners in Brandon find themselves seeking ways to infuse personality and practicality into their smaller washrooms, proving that even the most modest dimensions hold immense potential for a stylish overhaul. With thoughtful planning and a few strategic adjustments, your petite powder room or guest bath can truly punch above its weight, offering both comfort and sophistication.
Maximizing Space with Smart Layouts and Fixtures
One of the primary goals in small bathroom remodeling is to create the illusion of more space while enhancing usability. Consider wall-mounted toilets and sinks; these not only free up valuable floor area but also contribute to a sleek, modern aesthetic. A corner sink can be an exceptionally efficient choice, especially in very tight layouts, as it occupies a spot often left unused. Instead of a traditional swing door, a pocket door slides into the wall, eliminating the need for clearance and allowing for more flexible placement of other elements.
Additionally, selecting fixtures with streamlined profiles and integrated storage can significantly reduce clutter. When planning these transformations, remember that effective home remodeling involves careful consideration of every detail to achieve both beauty and practicality. For those seeking professional home remodeling services in Brandon, exploring options that optimize every square inch is paramount.
Illusions of Grandeur: Light, Color, and Mirrors
Visual tricks play a significant role in making a small bathroom feel larger and more inviting. Light, neutral color palettes on walls and tiles reflect light, making the room appear brighter and more open. White, off-white, and pale grays are excellent choices. Large mirrors are invaluable; placing one directly across from a window or light source can dramatically amplify natural light and create an expansive feel.
Incorporate ample artificial lighting, including task lighting around the vanity and ambient lighting overhead, to eliminate shadows that can make a space feel enclosed. Recessed lighting further contributes to a clean, uncluttered ceiling. If you're ready to explore how these visual strategies can transform your compact area, consider reaching out to our team for small bathroom remodeling that will unlock its full potential.
Storage Solutions and Functional Details
Effective storage is crucial in a small bathroom to prevent clutter from overwhelming the space. Instead of bulky cabinets, think vertically. Recessed niches within shower walls or above the toilet offer discreet spots for toiletries. A slender vanity with open shelving or a single drawer can provide essential storage without consuming too much floor space.
Floating shelves can also be a stylish and practical addition, keeping items organized while maintaining an airy feel. For those looking to redefine their compact washrooms, our bathroom remodeling expertise can guide you through selecting the ideal solutions that blend seamlessly with your home's design.
Transforming a small bathroom into a stylish and functional haven is entirely achievable with the right approach. By focusing on clever layouts, strategic fixture choices, smart use of light and color, and innovative storage, you can create a space that feels surprisingly spacious and luxurious. Don't underestimate the power of thoughtful design to make a big impact in a small footprint.